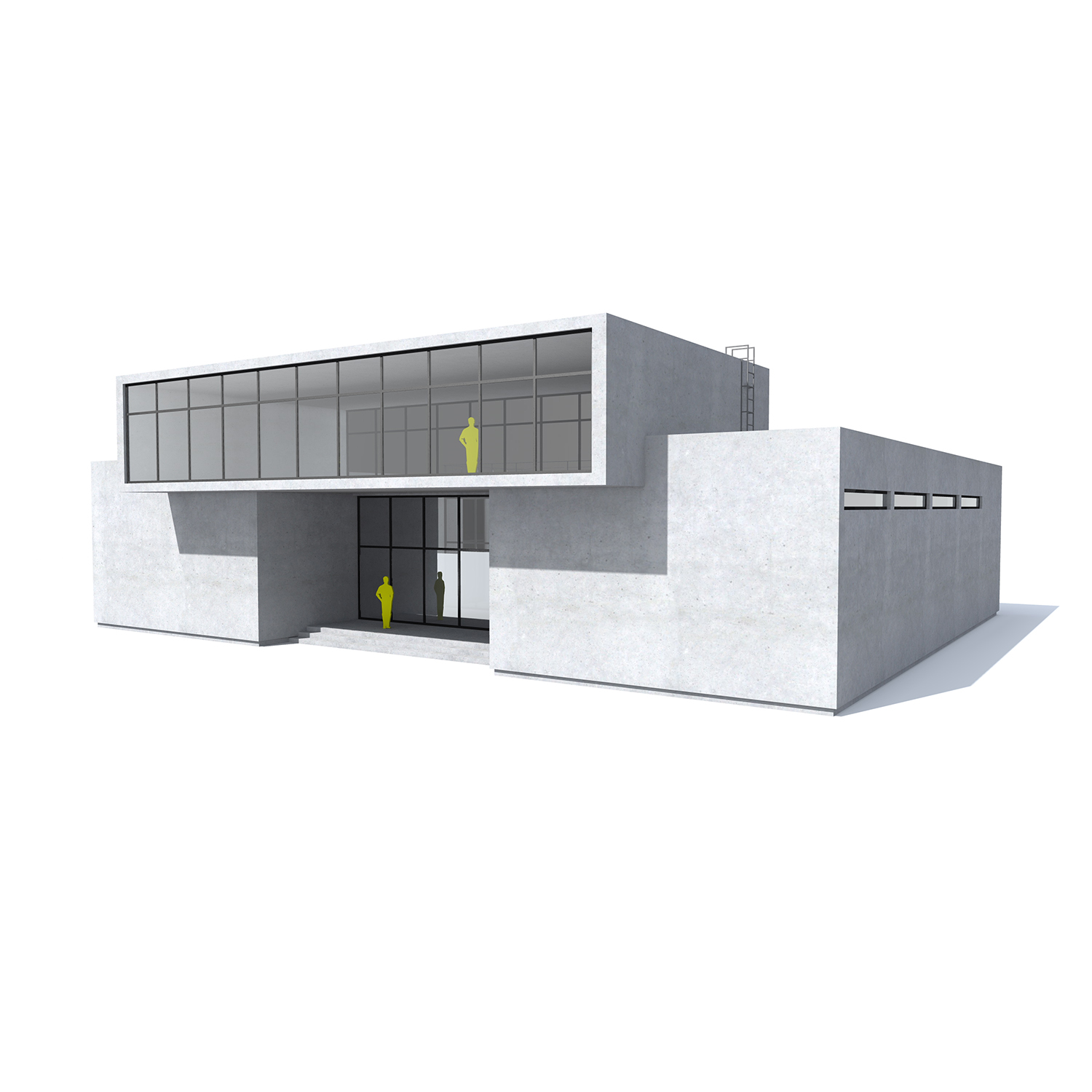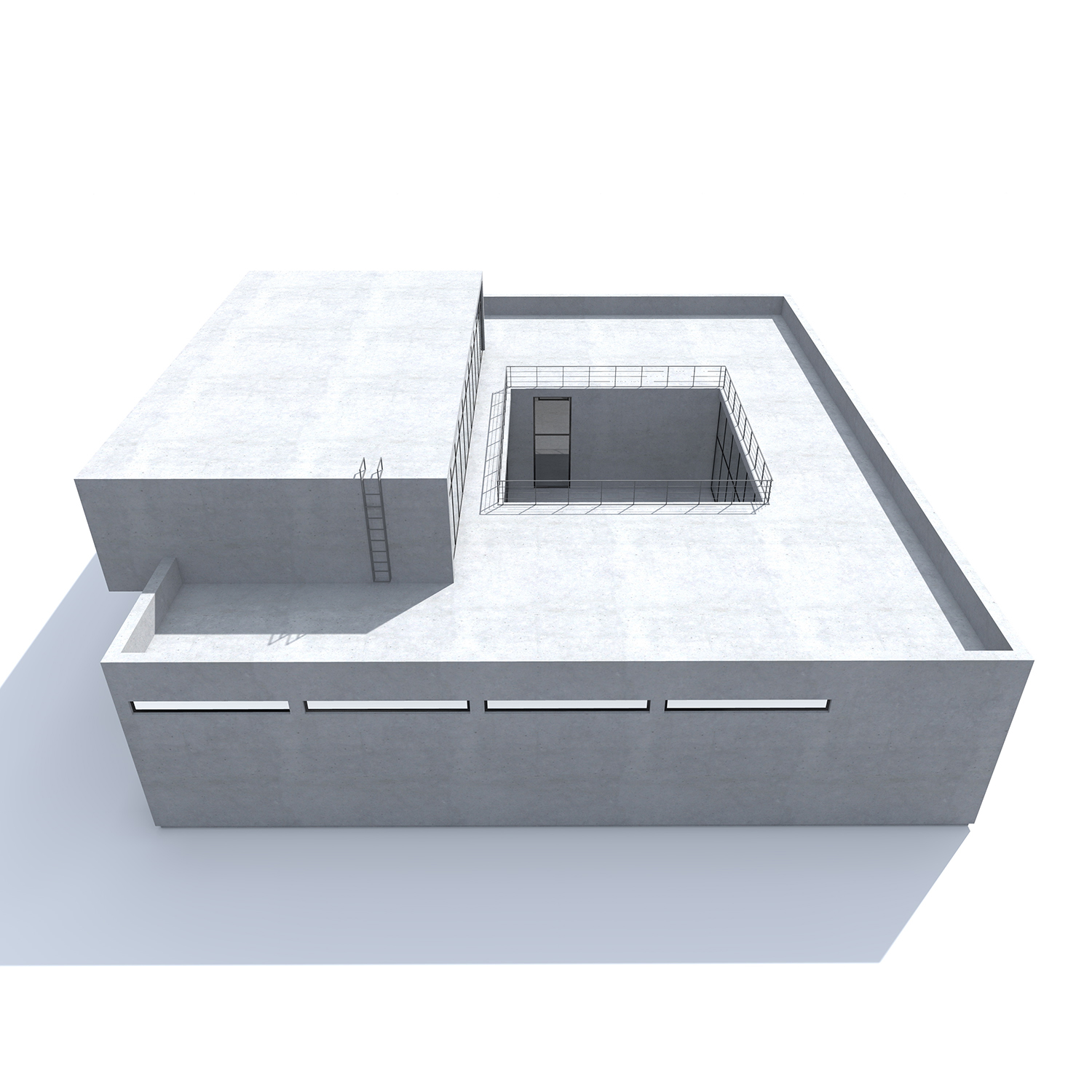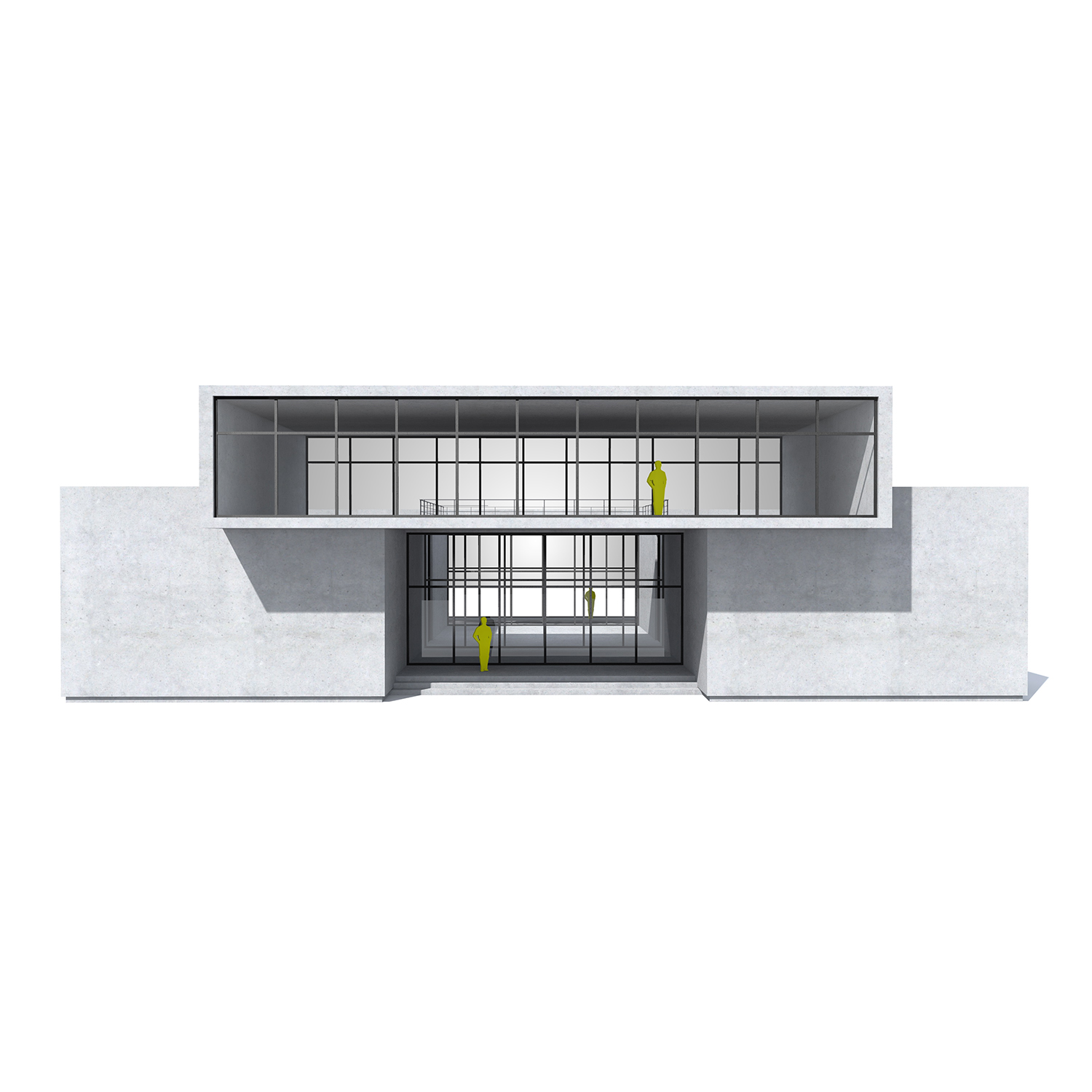ART workshop Luca Lazar
The conceptual design of this house revolves around modern minimalism and an emphasis on simplicity and functionality. The structure is defined by clean, geometric lines and a solid, cubic form, creating a sense of strength and stability. The layout features a central courtyard, which brings natural light deep into the interior spaces, enhancing the connection between the indoor and outdoor environments.
The upper level appears to float above the main structure, with expansive glass walls that allow for unobstructed views and a flood of natural light, creating an airy and open atmosphere. This transparency contrasts with the solid, opaque elements of the lower level, balancing openness with privacy. The extensive use of glass across the facade adds a contemporary, sleek aesthetic, while also ensuring that the interior feels spacious and connected to its surroundings.
A flat roof and minimalist detailing further emphasize the clean, straightforward design, with functional elements like ladders subtly integrated into the structure without disrupting the overall visual flow. The building’s design suggests a focus on sustainability, utilizing natural light and passive cooling techniques, making it not only visually striking but also energy-efficient.
In essence, this house represents a harmony between form and function, where modernist principles are applied to create a living space that is both aesthetically refined and practically efficient. The interplay of light, space, and structure defines the architectural vision, delivering a sense of calm, clarity, and connection to the environment.





