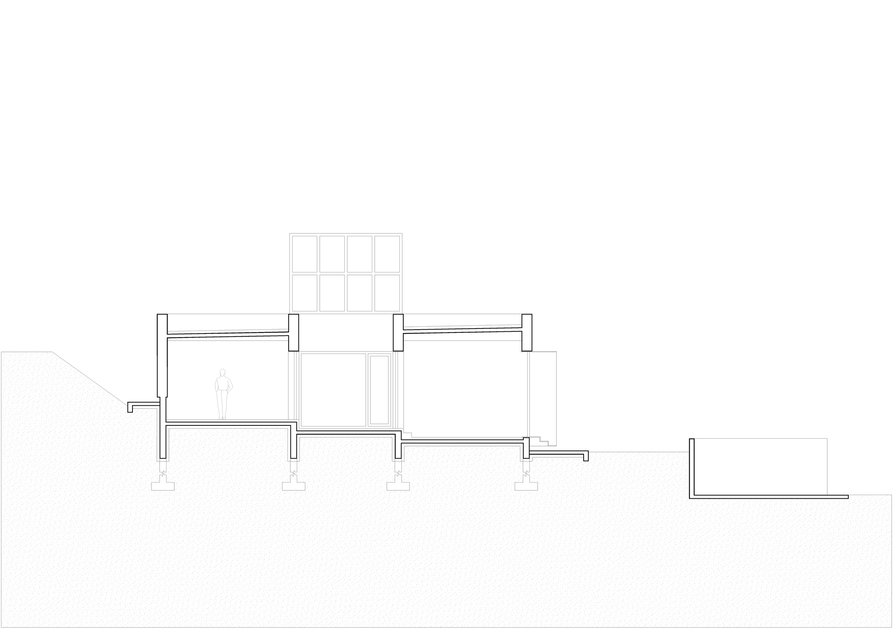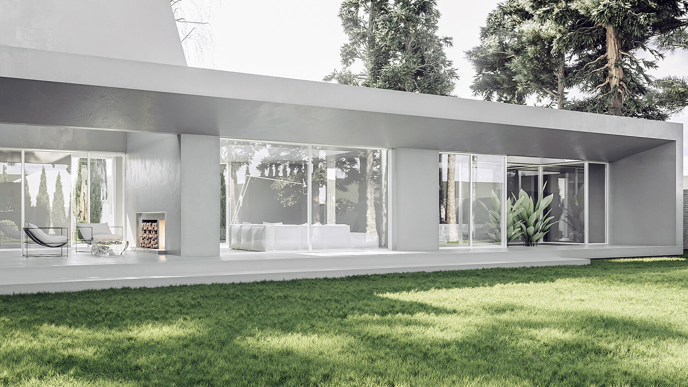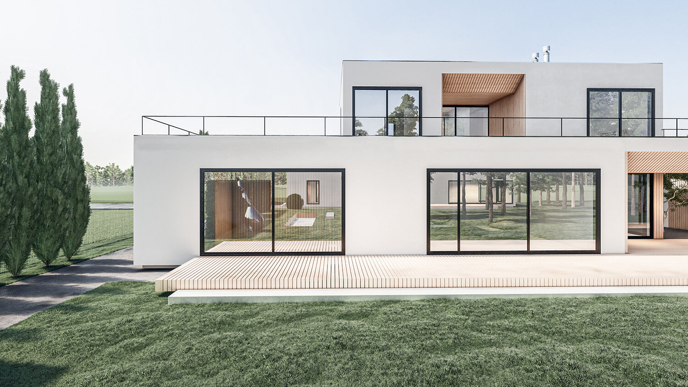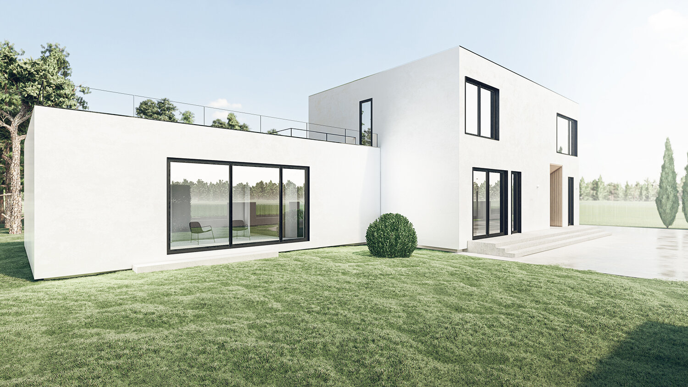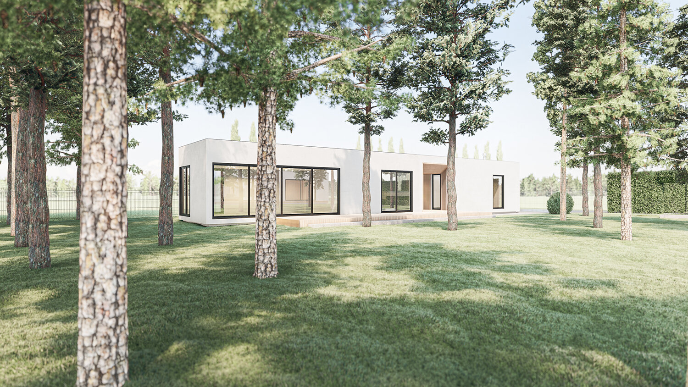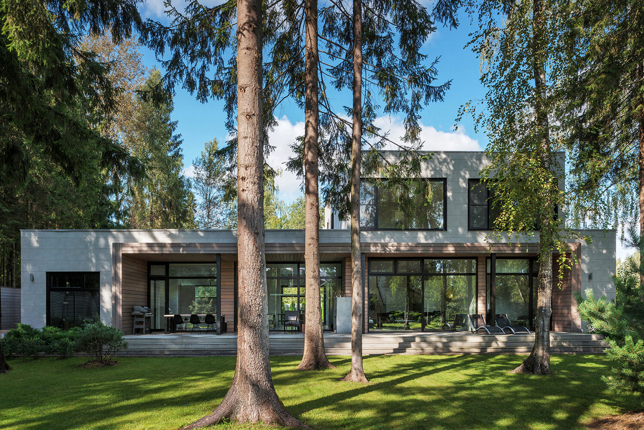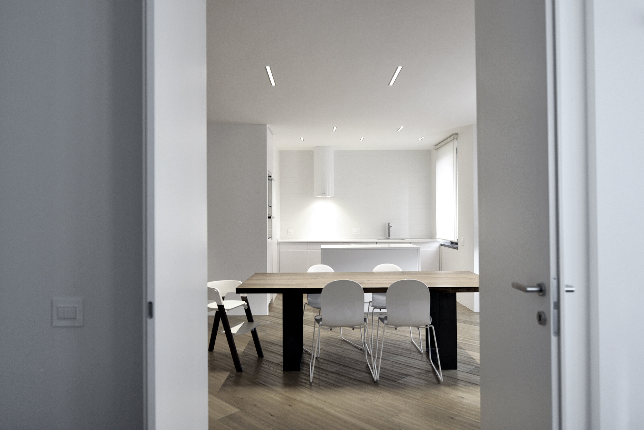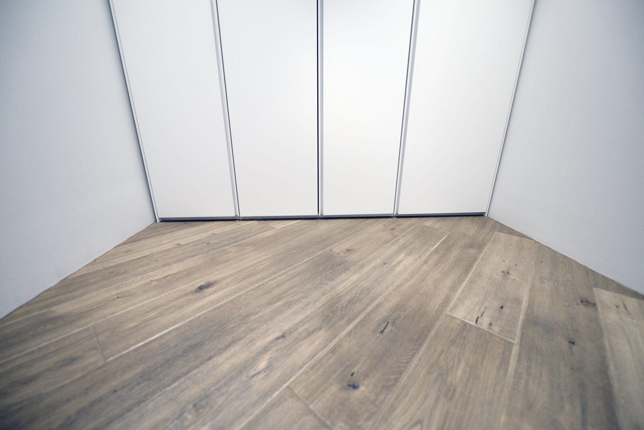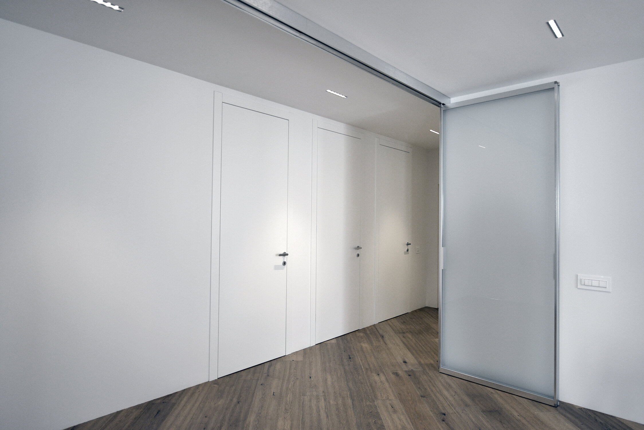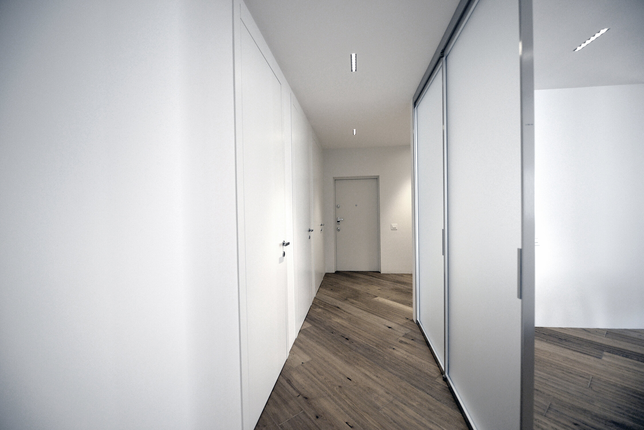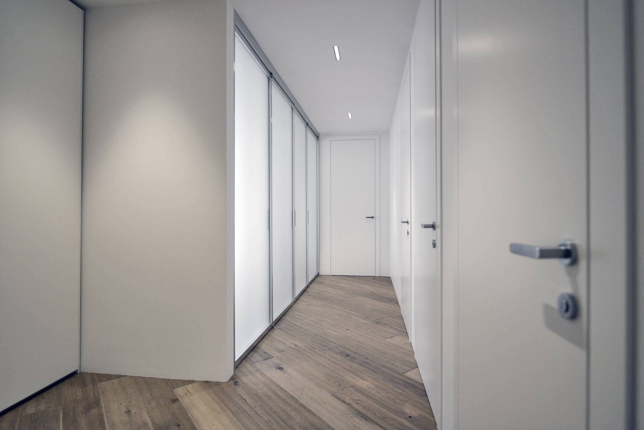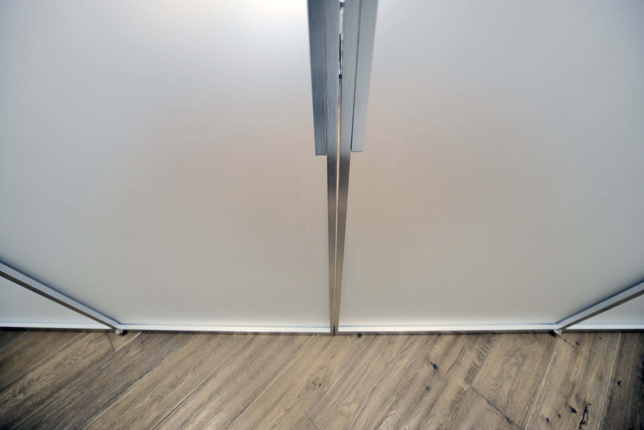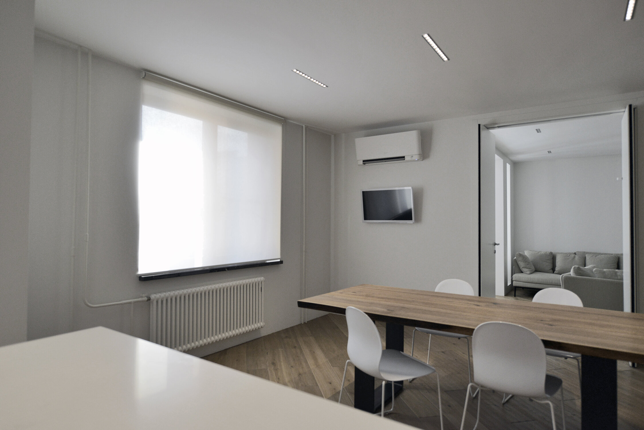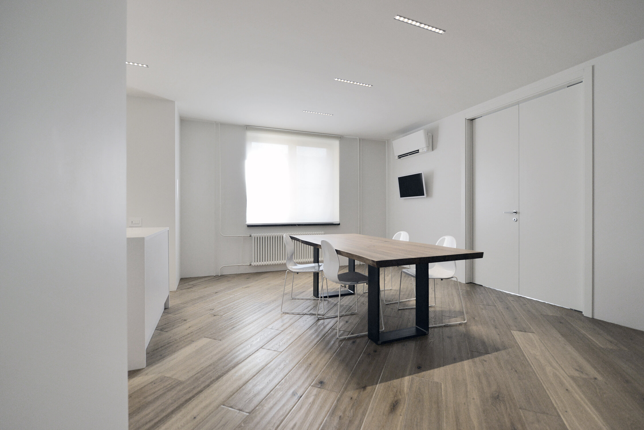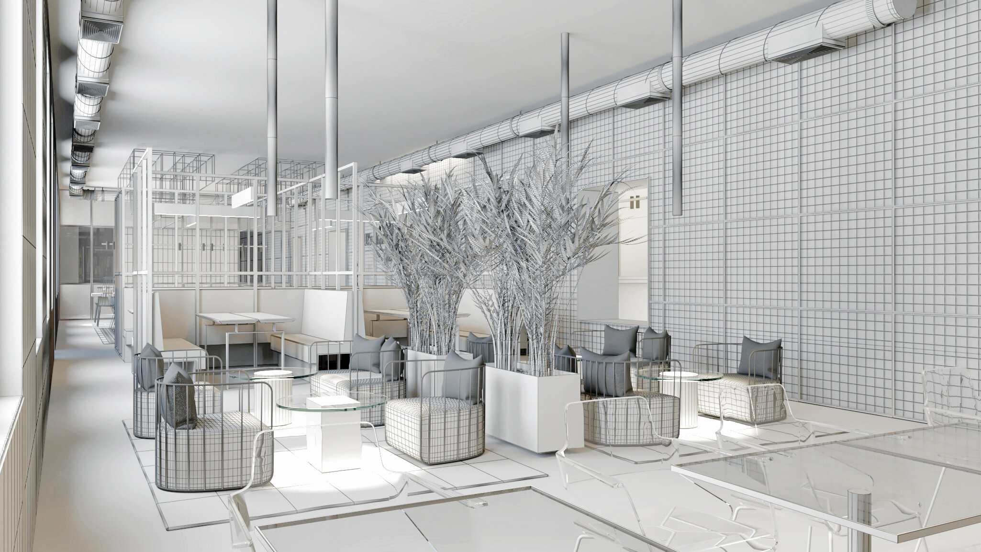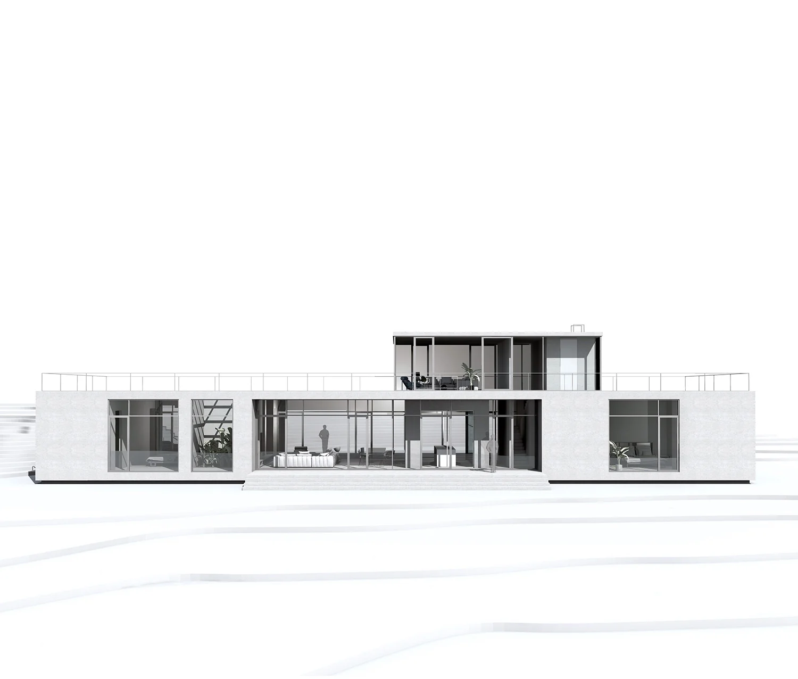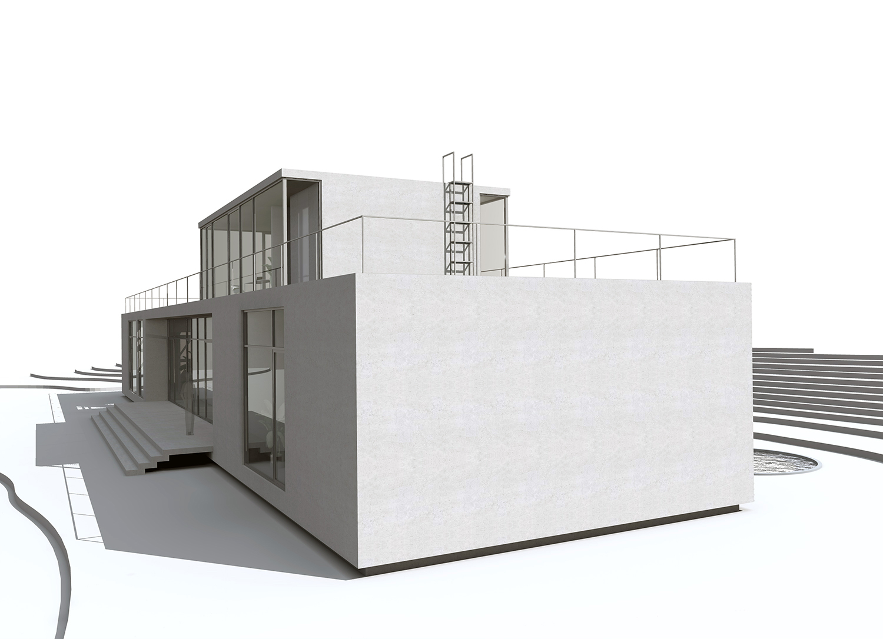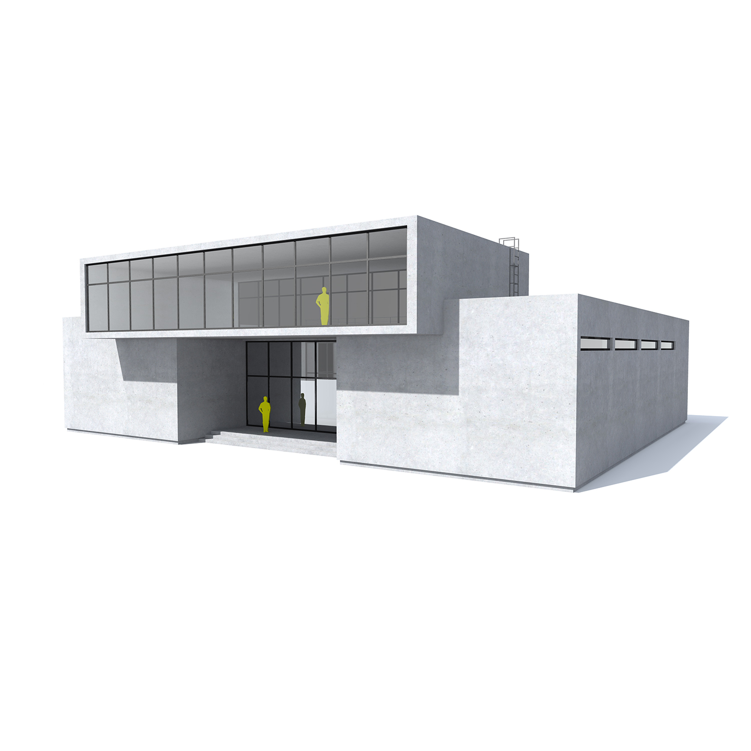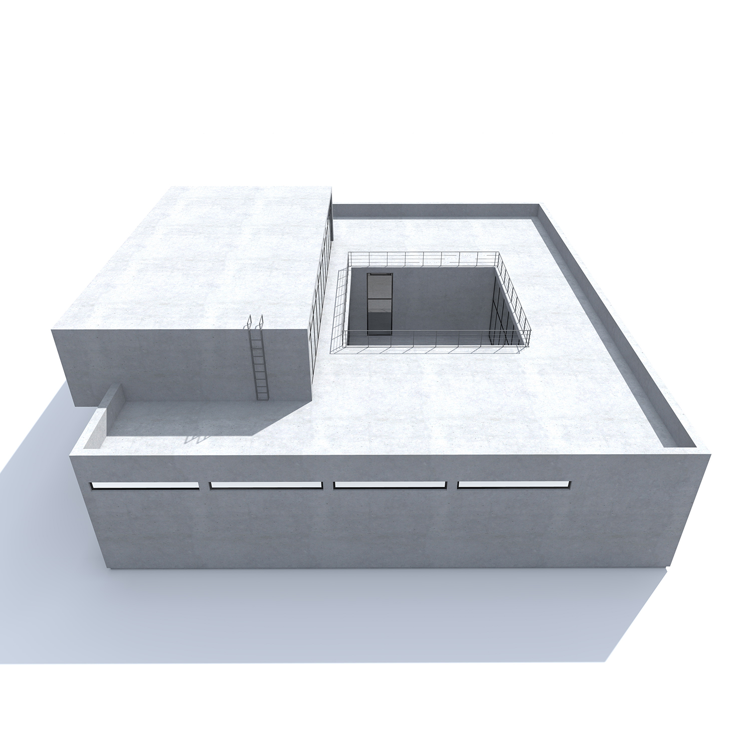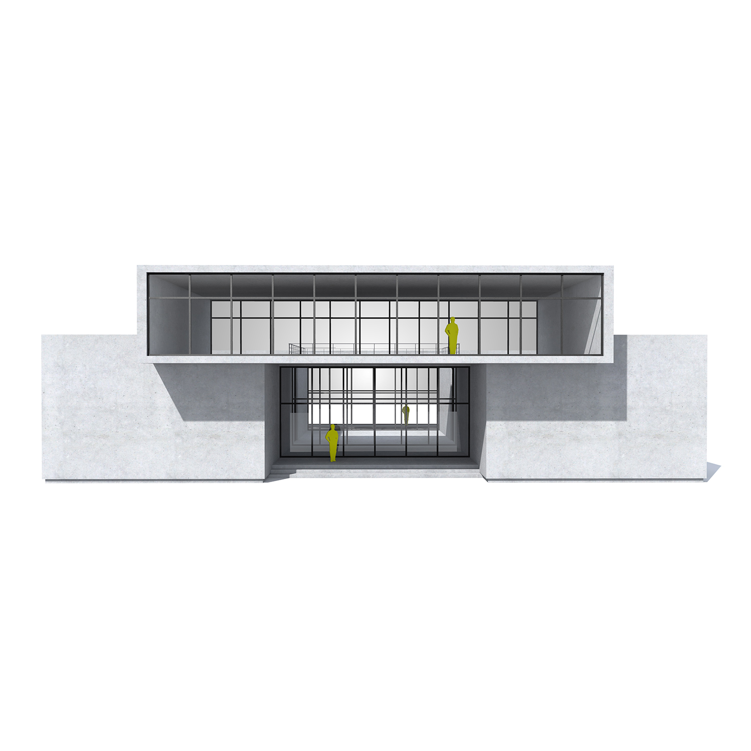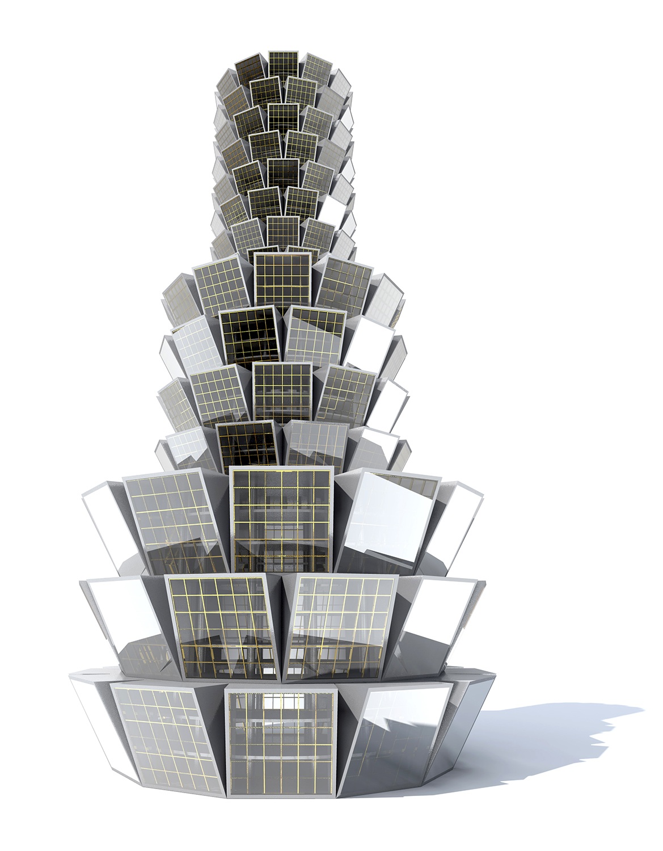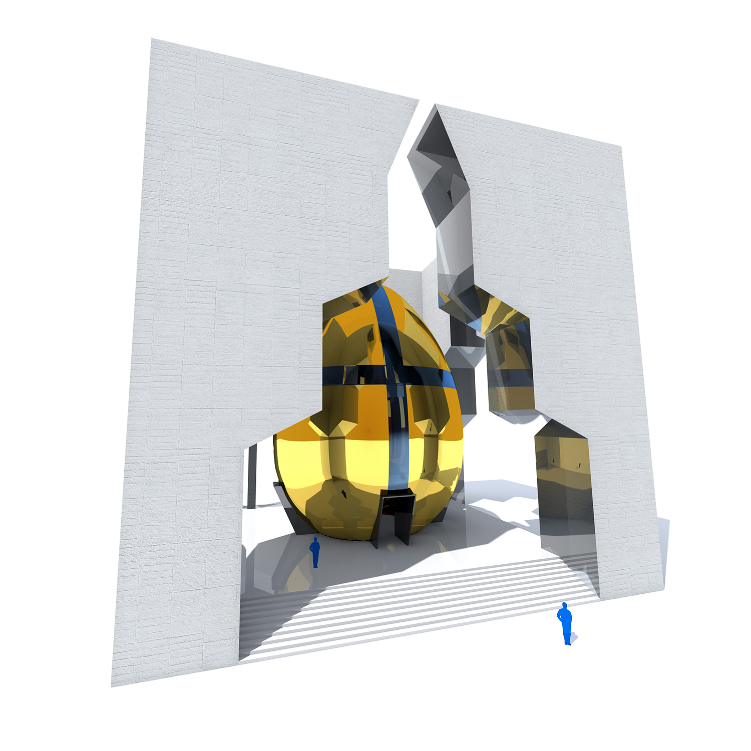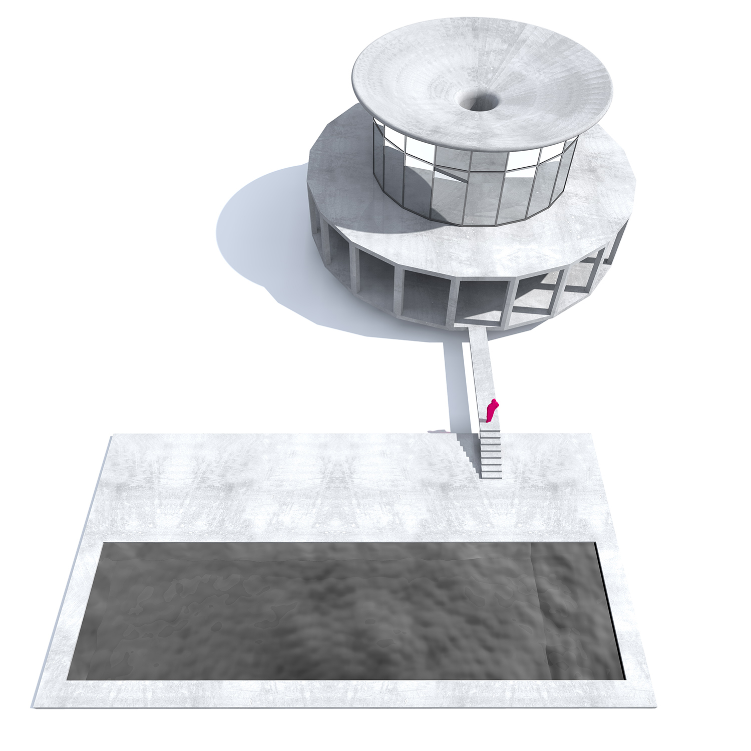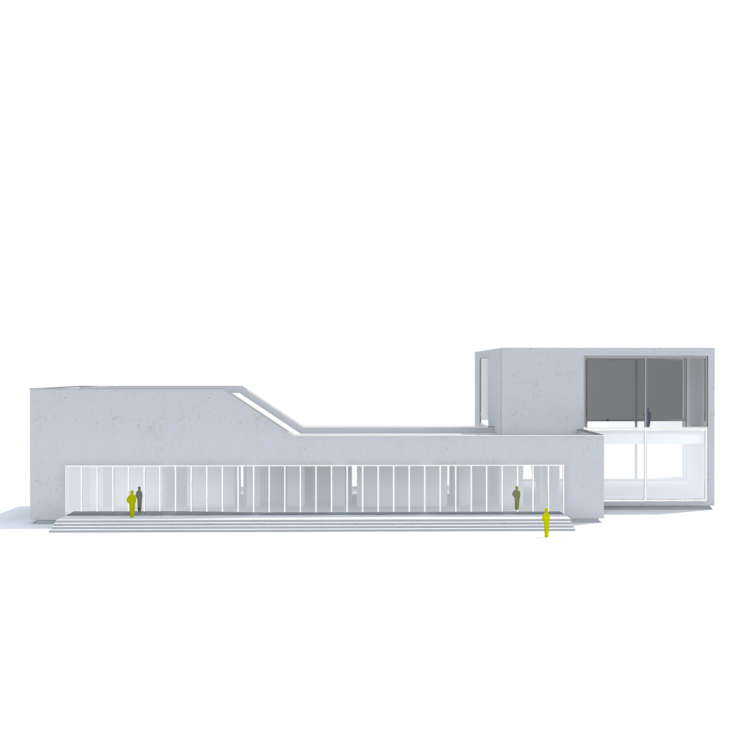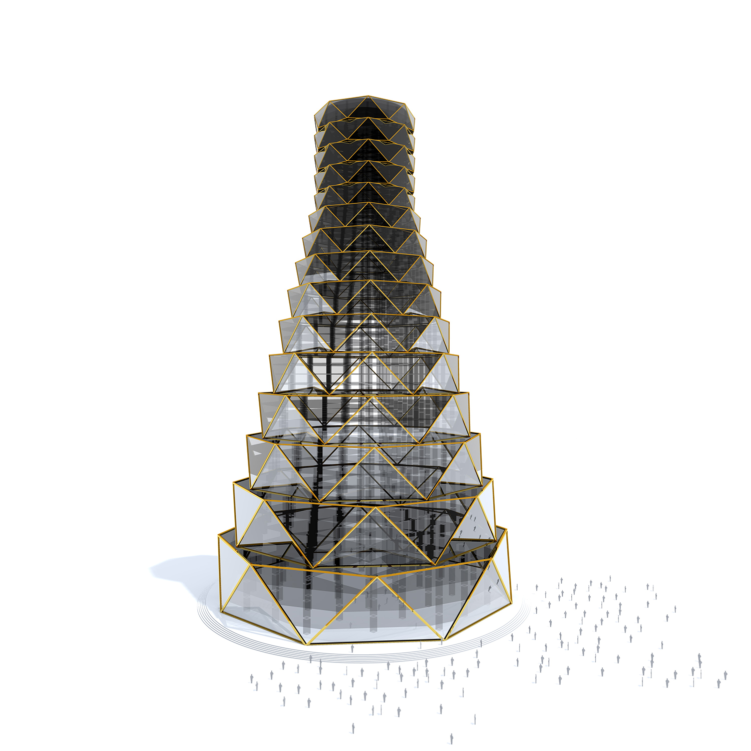AX HOUSE . NAPETVREBI . TBILISI . GEORGIA
This house embodies the philosophy of minimalism and purity of form, where every detail is carefully thought out and speaks to a high level of architectural craftsmanship. The architecture of the building demonstrates strict yet harmonious lines, creating a sense of monolithic unity while simultaneously opening up to the surrounding space. Panoramic windows emphasize the connection between the interior and nature, allowing light to freely enter and establishing a visual link with the landscape.
The main feature of the architecture is the balance between massive geometric shapes and lightness. The exterior finish is done in neutral tones with textures that enhance tactile sensations. The walls seem to dissolve into the greenery, becoming an integral part of the surrounding environment, while the house’s strict, almost sculptural form creates a contrast with the natural softness of the landscape.
The simplicity of volumes and smooth surfaces give an impression of sterility and tranquility, while the carefully chosen materials—stone, concrete, glass—add depth and richness of texture. The house stands as a symbol of a secluded space where functionality and aesthetics are perfectly balanced.
The architecture of this house tells a story of a search for the ideal in simplicity.
This interior is built on the contrast of materials and minimalism. The space is dominated by the rough texture of gray concrete blocks, giving it an industrial character, yet they harmoniously blend with the warmth of light wooden elements. This creates a balance between austerity and comfort. The built-in inner courtyard with greenery becomes the heart of the home, creating an atmosphere of seclusion and tranquility, where nature becomes an integral part of life inside the house.
The soft gray sofa contrasts with the cold walls, evoking a sense of warmth and coziness. The transparent round table enhances the feeling of airiness and freedom, its lightness visually balancing the massive walls. The simplicity of the lighting and the minimal number of decorative elements allow for a focus on the texture of the materials and the dialogue between them.
The bedroom continues the overall concept of minimalism: the clean lines of the bed, the smoothness of the wooden panels, and minimalist lighting create an atmosphere of peace and privacy. This interior is an example of modern minimalism, where every element is thoughtfully integrated into the overall philosophy of harmony with nature, rather than imposing its presence.

















