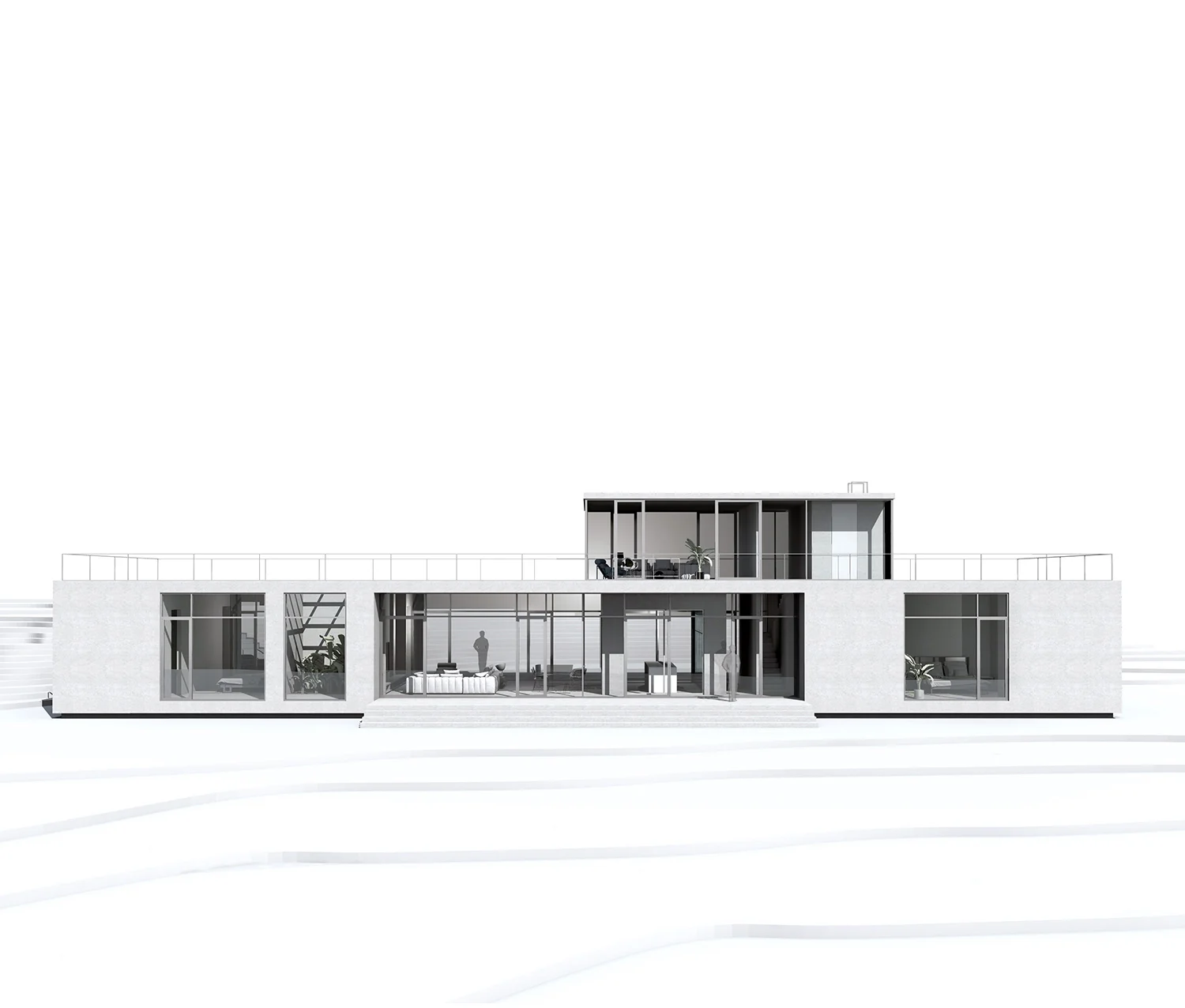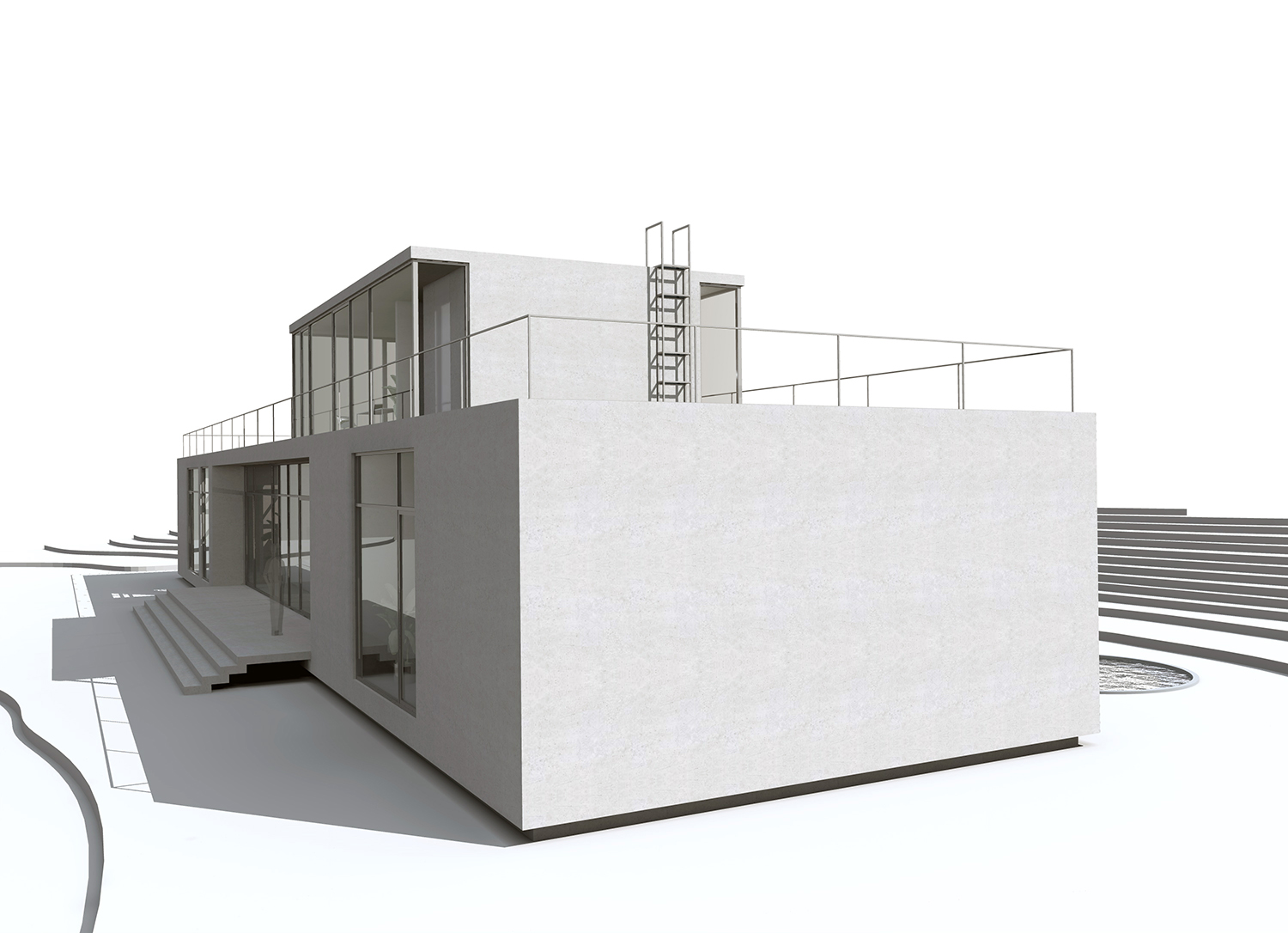WRG House
The design concept for this house emphasizes modern minimalism with a strong focus on clean lines, functionality, and integration with the environment. The structure features a low, elongated form, which creates a seamless flow between indoor and outdoor spaces. The use of large glass panels maximizes natural light, enhancing the sense of openness and connection with the surroundings, while the horizontal design grounds the building into the landscape, creating harmony with the natural contours.
The house has a distinct, flat green roof that serves multiple purposes: it provides additional insulation, reduces the building’s environmental footprint, and adds a unique visual element, blending the structure with its natural setting. The upper level, slightly elevated, creates a dynamic contrast to the main horizontal volume, adding visual interest without disrupting the clean, streamlined aesthetic.
The building’s exterior is characterized by a monochrome, minimalist palette, emphasizing simplicity and elegance. The steps leading to the entrance are subtly integrated, reinforcing the sense of openness and inviting entry. Metal elements, such as railings and ladders, add a touch of industrial style, contrasting with the otherwise smooth, serene surfaces.
Overall, this house embodies a philosophy of sustainable, modern living, where every element serves a functional and aesthetic purpose, creating a space that is both practical and thoughtfully designed. The architectural concept focuses on creating a calm, reflective atmosphere that encourages a deep connection with nature and the surrounding environment.








