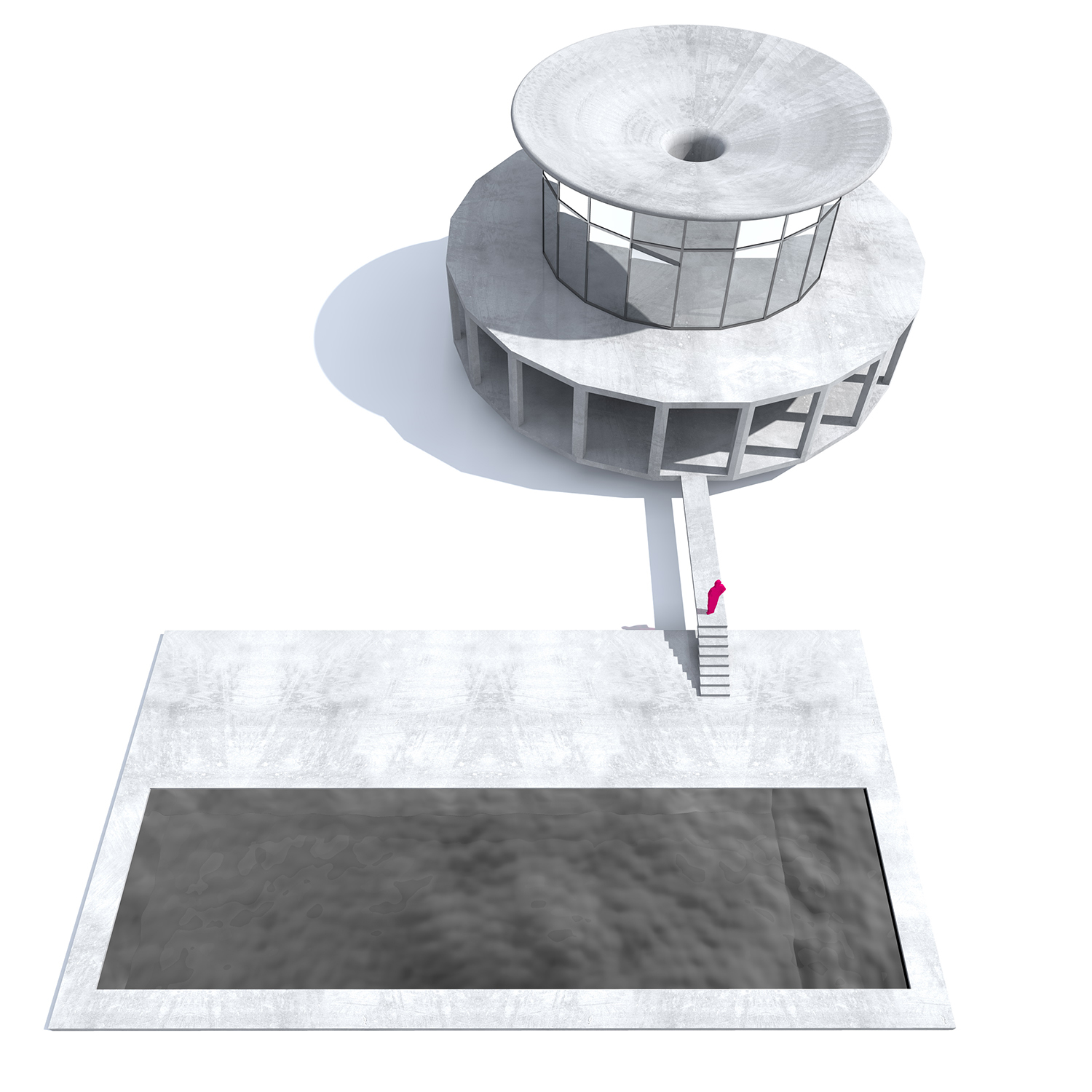#56 Kurogava House
The conceptual design of this building embraces a circular, sculptural form, focusing on simplicity and elegance. The structure consists of two cylindrical levels, with the upper one slightly tapering inward and featuring a central circular opening at the top. This funnel-like shape adds a dynamic visual element, creating a sense of movement and drawing the viewer’s eye upward.
The design emphasizes open, expansive spaces, with large glass windows around the upper level allowing for abundant natural light and panoramic views of the surroundings. The lower level, supported by robust columns, creates an open, inviting ground floor that merges seamlessly with the environment, suggesting fluidity and continuity between the indoor and outdoor spaces.
The addition of a rectangular water feature, positioned parallel to the building and connected by a narrow pathway, enhances the sense of tranquility and reflection. The water surface mirrors the building, amplifying its sculptural qualities and reinforcing the calm, serene atmosphere of the overall design.
This architectural concept conveys a sense of balance and harmony, where the simplicity of the circular forms and the symmetry of the water element create a peaceful, meditative environment. The building appears to be designed as a space for contemplation and relaxation, where minimalistic beauty meets thoughtful, functional design.






