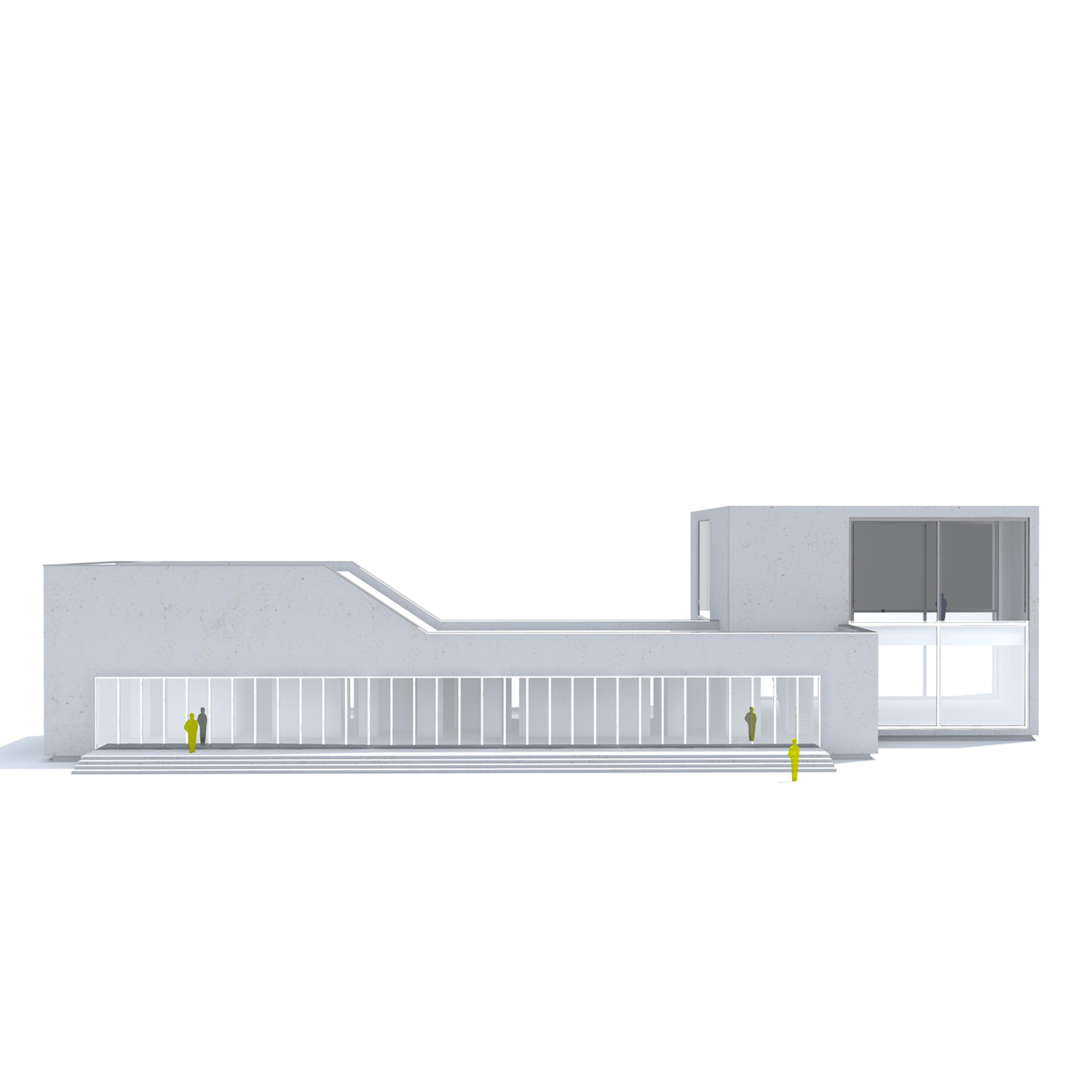A+S Residence
The conceptual design of this house emphasizes modern minimalism, characterized by clean lines, geometric forms, and an open layout. The structure consists of two main volumes connected by a long, linear element that serves as a bridge between the different parts of the house. This design choice creates a dynamic composition, with contrasting horizontal and vertical elements adding visual interest.
Large, expansive glass windows dominate the design, allowing for abundant natural light to enter the interior spaces and offering clear, unobstructed views of the surrounding environment. This use of glass fosters a sense of openness and continuity, blurring the boundaries between the inside and outside. The reflection of light on the glass surfaces also enhances the building’s aesthetic, making it appear lighter and more fluid.
The house features an elegant, angular roofline that adds to its sculptural quality, creating a modern yet welcoming appearance. The stepped entryway and integrated pathways direct movement through the space, leading residents and visitors toward various functional areas, while also establishing a sense of flow and directionality throughout the design.
The inclusion of a narrow water feature parallel to the building adds a calming, reflective element to the design, reinforcing the house’s minimalist and serene character. This water feature mirrors the sleek architectural lines and enhances the overall tranquility of the space, making it a place of retreat and relaxation.
Overall, the house combines simplicity with elegance, offering a refined, functional space that celebrates the interaction between light, form, and space. The design’s thoughtful integration of glass, linear elements, and subtle details underscores its modern, minimalist ethos, while providing comfort and sophistication.











