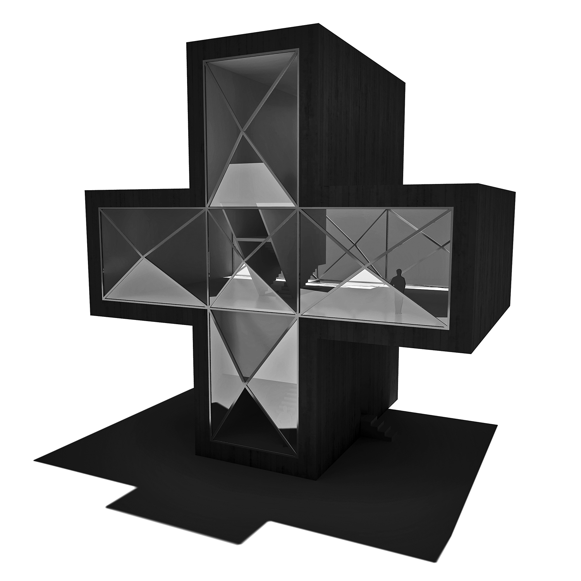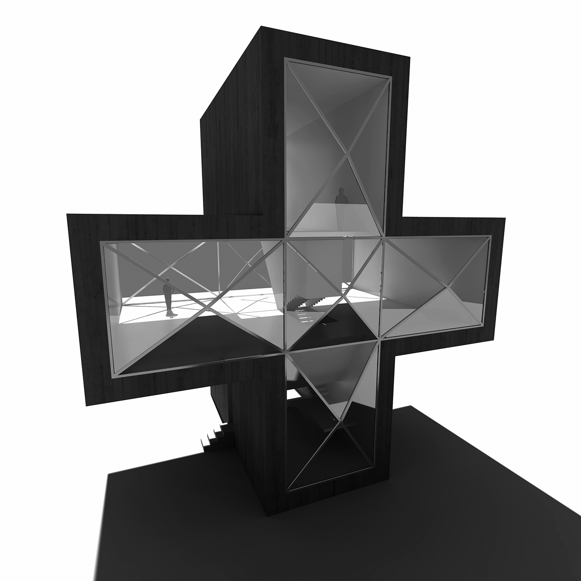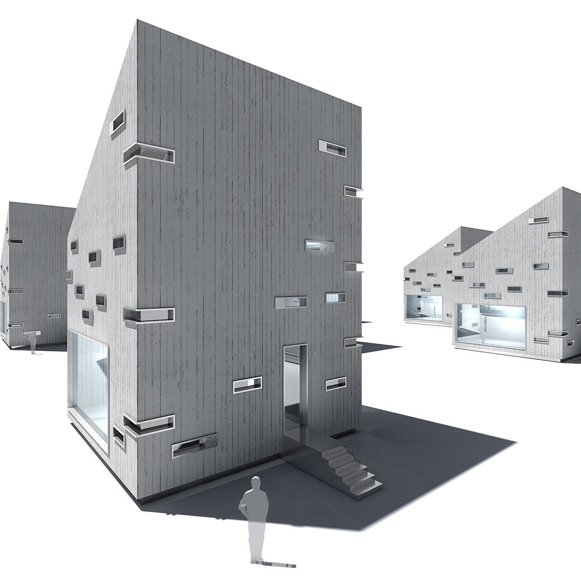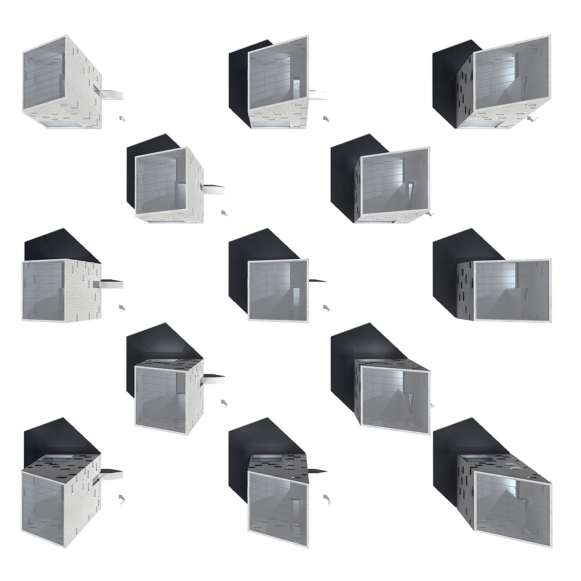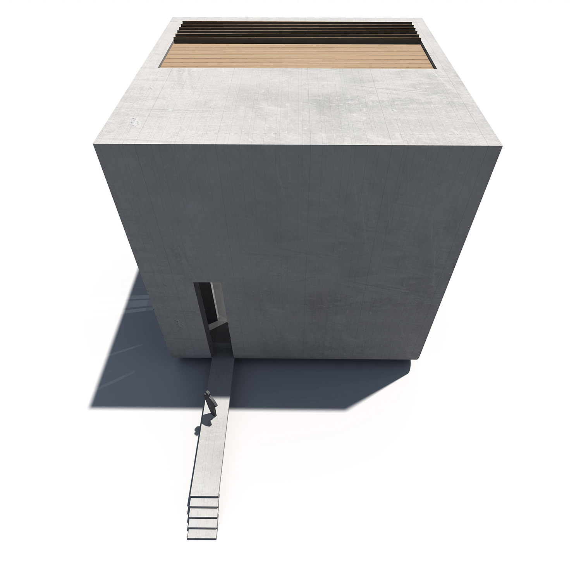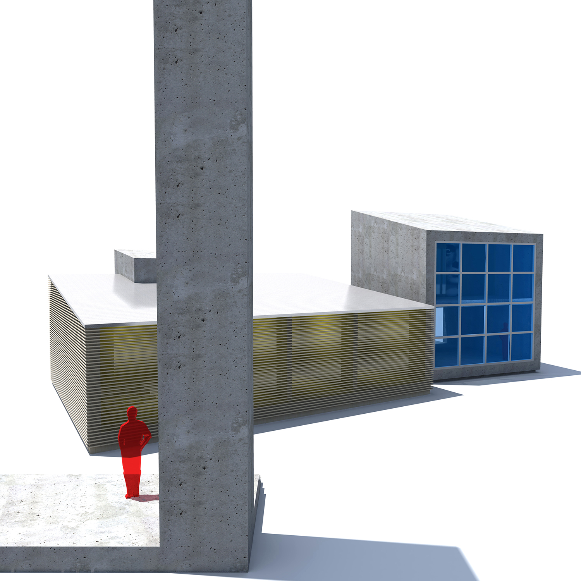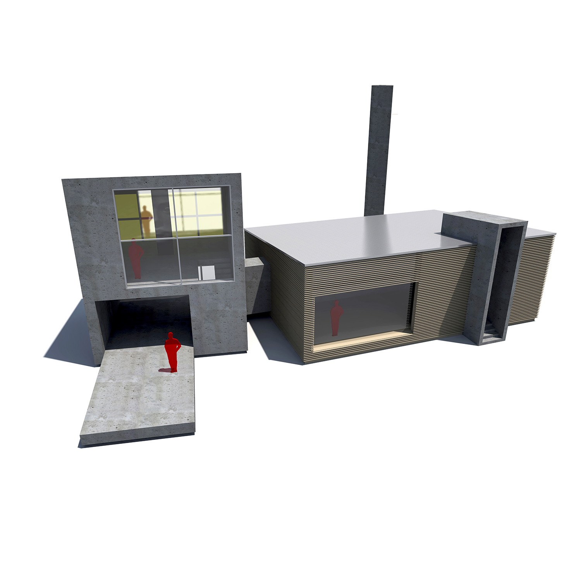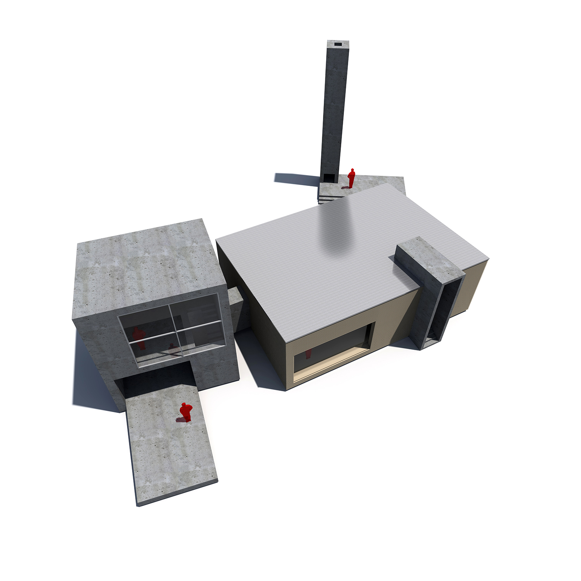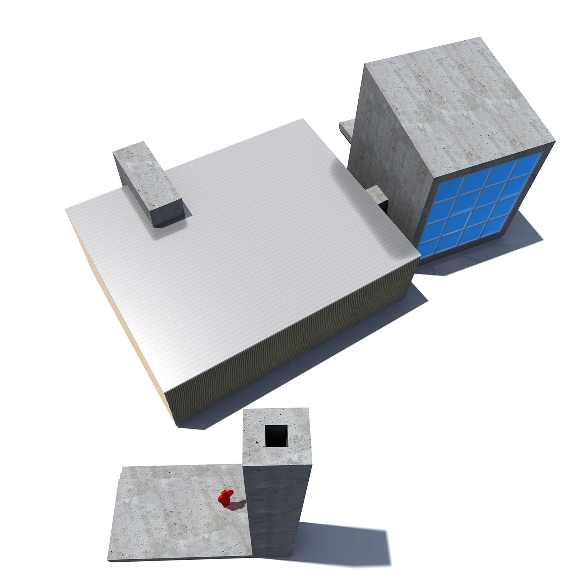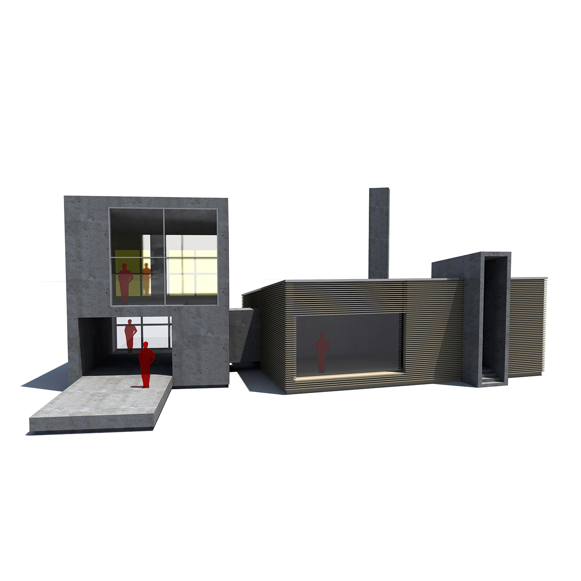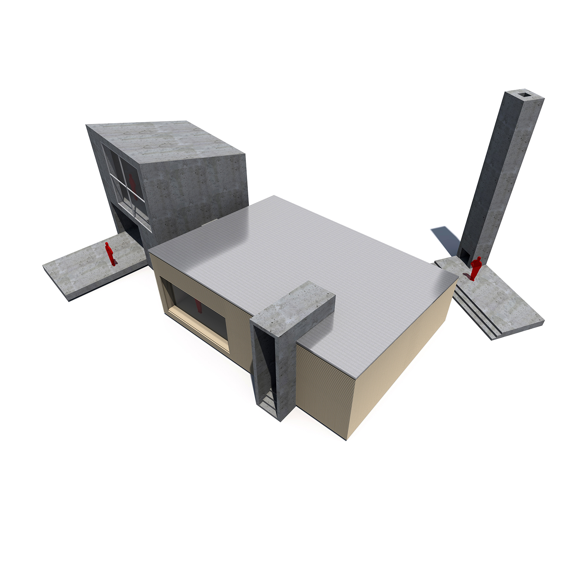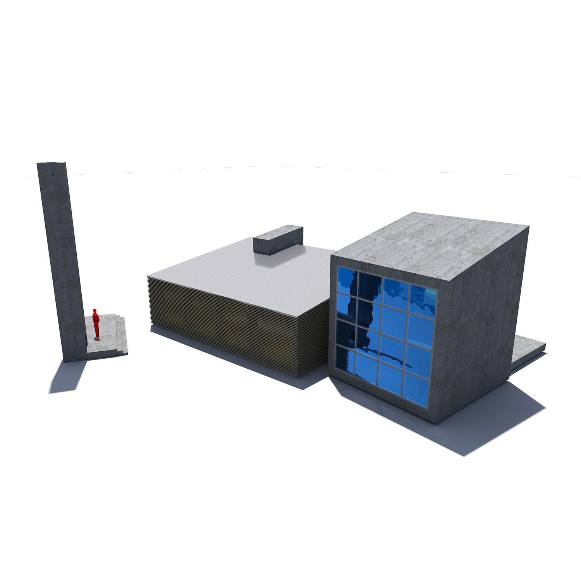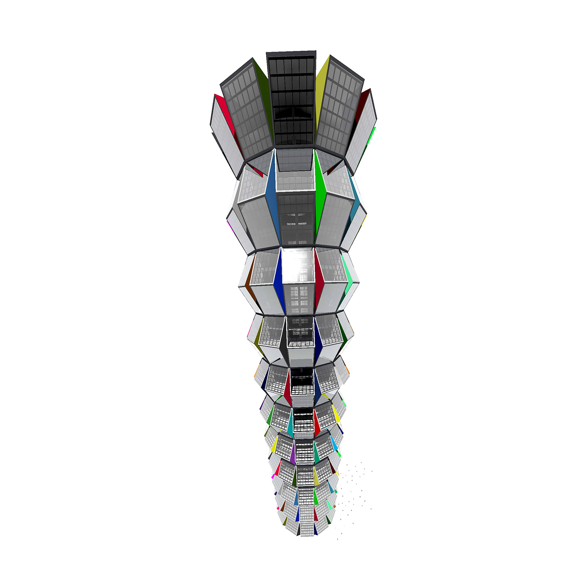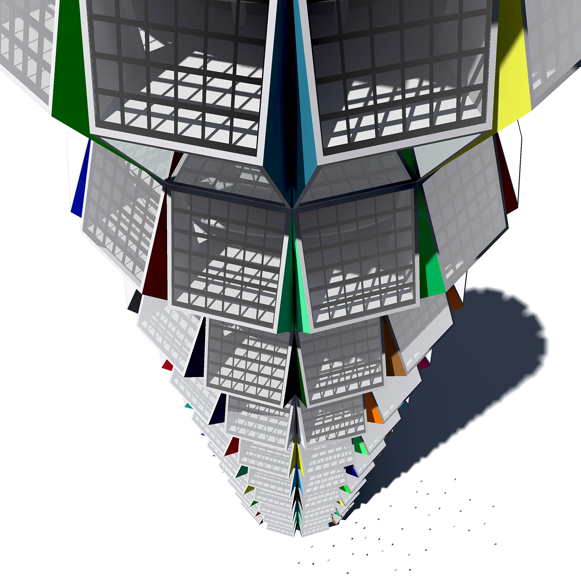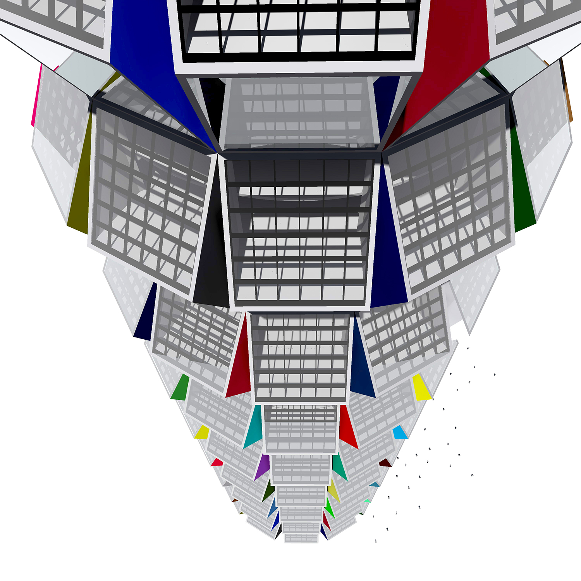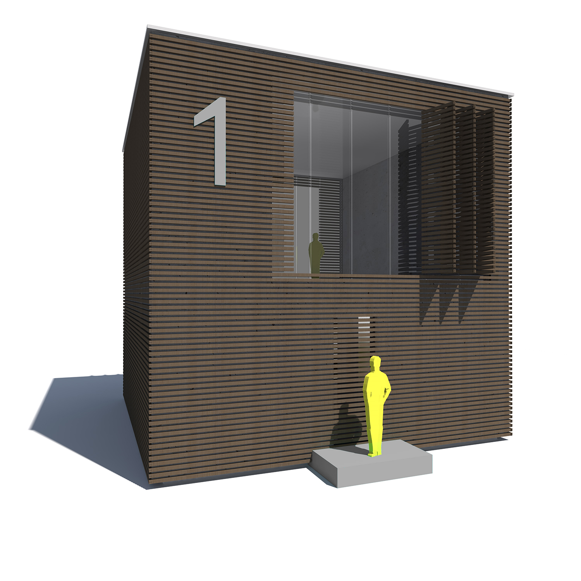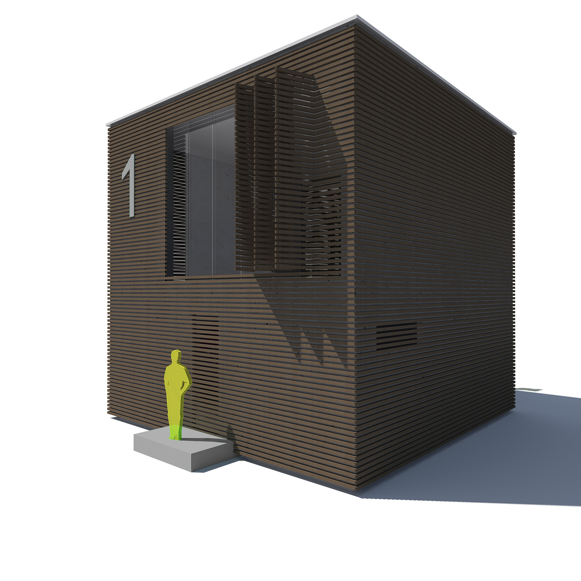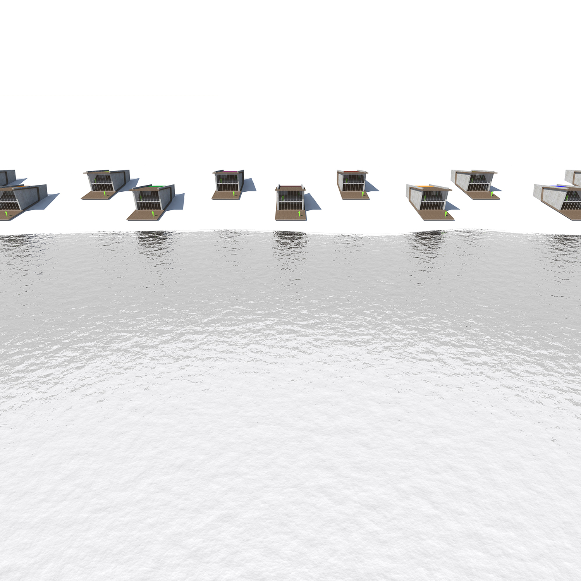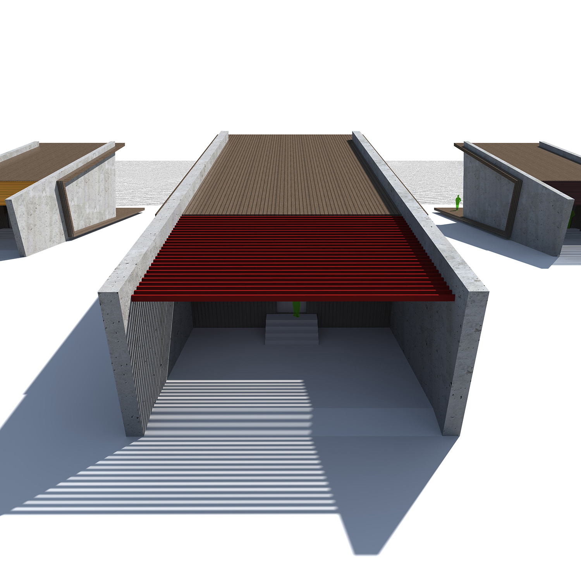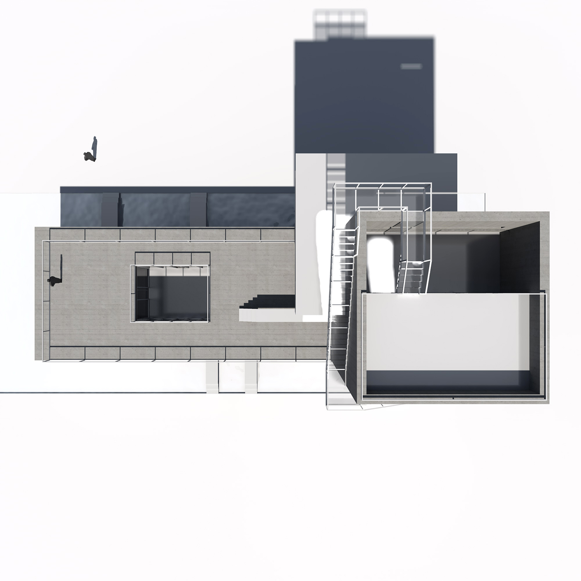Library
This house has a striking minimalist appearance, embodying the concept of simplicity and purity of form. Its facades feature repeating triangular gables, creating a rhythmic design that echoes traditional roofs but presented in a modern style. The clear lines and monolithic surfaces give the building an architectural strictness, while the absence of excessive details focuses attention on the main geometry.
Deep entrance openings act as niches, creating a transition from the external world to the enclosed internal space. They also serve as a metaphor for seclusion and shelter, emphasizing the contrast between light and shadow, fullness and emptiness.
The structure of the building allows it to appear monumental while simultaneously symbolizing stability and resilience. This house is an example of how simple forms can become a powerful means of architectural expression, conveying a sense of eternal harmony and tranquility.








